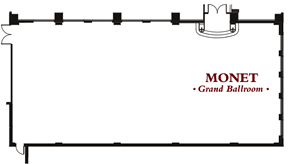Monet
Download Floorplan:
![]() Monet
Monet
 Get an Online Quote
Get an Online QuoteFloor Maps: (all)
 Mezzanine
Mezzanine 1st Floor
1st Floor 7th Floor
7th Floor 8th Floor
8th Floor

| Dimensions (ft) | 103 x 47.6 |
| Height (ft) | 18 |
| Sq. Footage | 4903 |
| Sq. Metres | 455.7 |
|
|
|
| People per style: | |
| Click here for description | |
| Boardroom | - |
| 'U' Shape | - |
| Classroom | 325 |
| Theatre | 650 |
| Banquet | 450+ |
| Reception | 700 |
Please note that the floorplan drawings are not to scale.
- Amadeus: YUL086
- Apollo: 2119
- Sabre: 2133
- Worldspan: 2133


 Get an Online Quote
Get an Online Quote