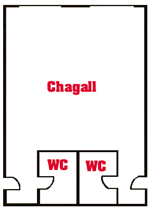Chagall
Photos:
N/A
Download Floorplan:
![]() Chagall
Chagall
Floor Maps: (all)

| Dimensions (ft) | 24 x 22 |
| Height (ft) | 8.0 |
| Sq. Footage | 528 |
| Sq. Metres | 49.1 |
|
|
|
| People per style: | |
| Click here for description | |
| Boardroom Style | 20 |
| 'U' Shape Style | 20 |
| Classroom Style | 18 |
| Theatre Style | 35 |
| Banquet Style | 30 |
| Reception Style | 30 |
Please note that the floorplan drawings are not to scale.
- Amadeus: YUL086
- Apollo: 2119
- Sabre: 2133
- Worldspan: 2133
